Coming Soon
Birla Punya Bund Garden Pune
By Birla Estates
At Wellesley Road, Central Pune, next to Sheraton Hotel
◆ 10 × 10 Flexible Payment Plan*
◆ Tallest Tower Of Central Pune
◆ 1.5 Acres Of Grand Clubhouse
◆ Exclusive Pre-Launch Offers for First 100 Customers!
2, 3 & 4 BHK Homes Starts At
Pre-Register here for Best Offers
About Birla Punya Bund Garden
Introducing Birla Punya Bund Garden Pune, an exclusive residential project offering luxurious living spaces in the heart of Pune. Strategically located in the prestigious Bund Garden Pune area, this development by Birla Estates blends modern architecture with serene surroundings. With meticulously designed apartments, world-class amenities, and easy access to key commercial and social hubs, Birla Pune ensures an unparalleled lifestyle for its residents. Birla Punya Bund Garden Pune is designed to provide a harmonious blend of nature and urban convenience. Residents can enjoy proximity to top schools, healthcare facilities, shopping centers, and business districts while experiencing peaceful living in a prime location. Offering a range of luxurious homes, this project is set to redefine modern living in Pune.
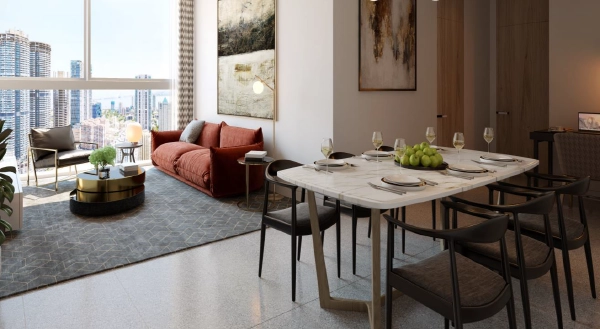
Birla Punya Bund Garden Pune Highlights
Low-density township with 80% open areas
Largest 5.76-acre land parcel in Central Pune
Uninterrupted river and city views
50+ features, including a 2.5-acre curated lake
By renowned architect Broadway Malyan
Vastu-compliant modern architectural aesthetics
Tentative Area & Pricing
| Type | Area | Price (Onward) | |
|---|---|---|---|
| 2 BHK | 875 - 909 Sq.ft | ₹ 1.63 - 1.74 Cr* | Express Your Interest |
| 2 BHK XL | 1180 Sq.ft | ₹ 2.61 - 2.67 Cr* | Express Your Interest |
| 3 BHK | 1451 - 1465 Sq.ft | ₹ 3.16 - 3.28 Cr* | Express Your Interest |
| 3.5 BHK XL | 1629 Sq.ft | ₹ 3.58 - 3.65 Cr* | Express Your Interest |
| 4.5 BHK | 1805 Sq.ft | ₹ 3.99 - 4.18 Cr* | Express Your Interest |
Proposed Amenities
Project Gallery
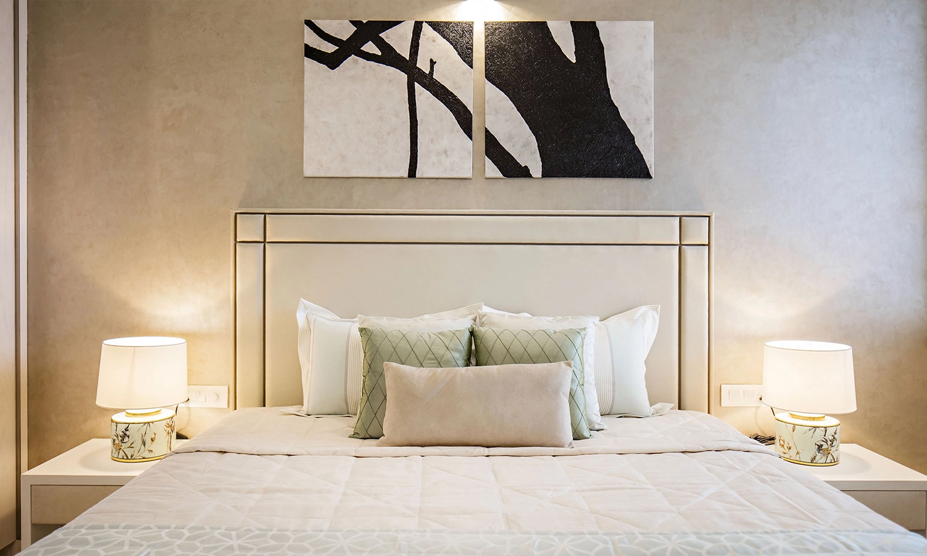
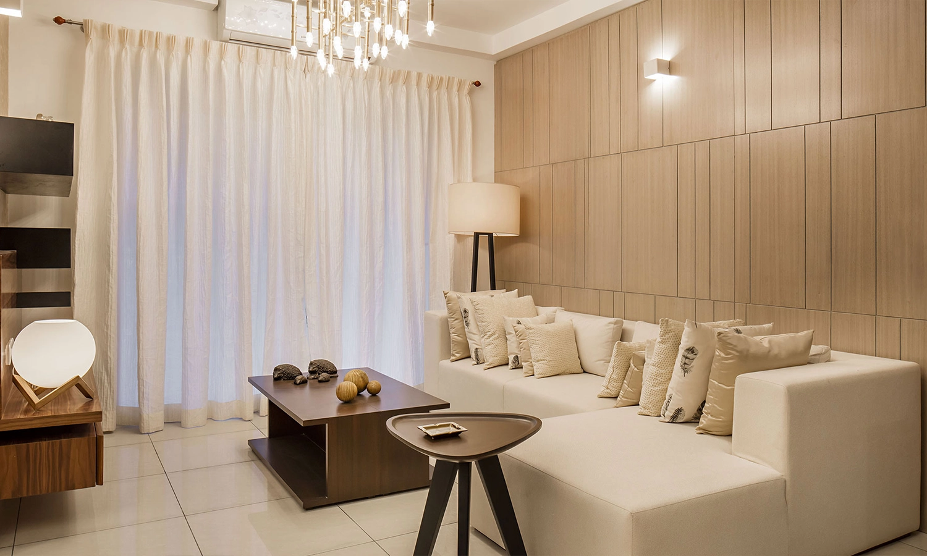
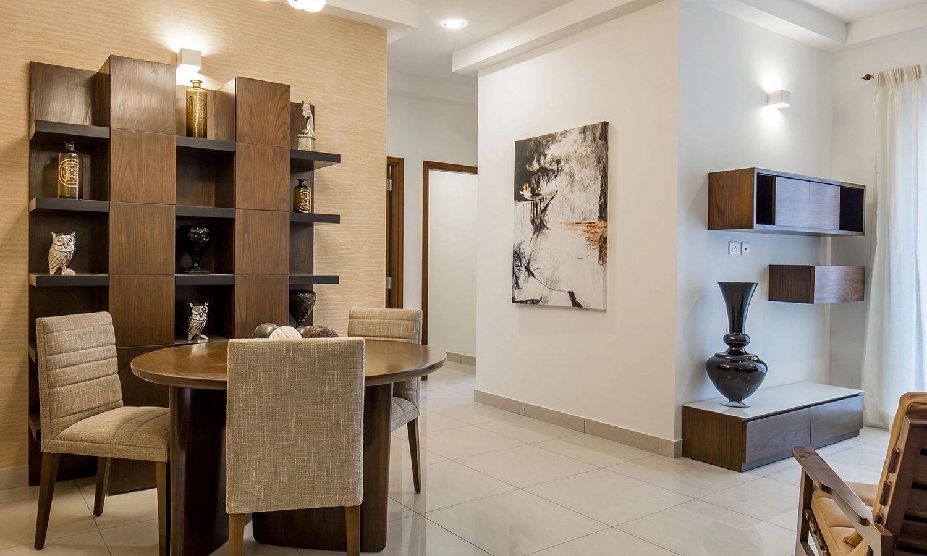
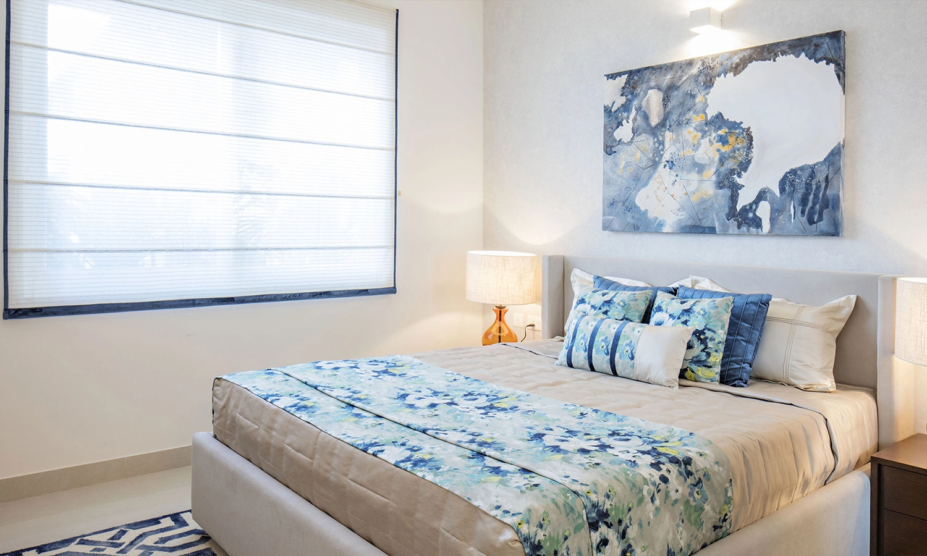
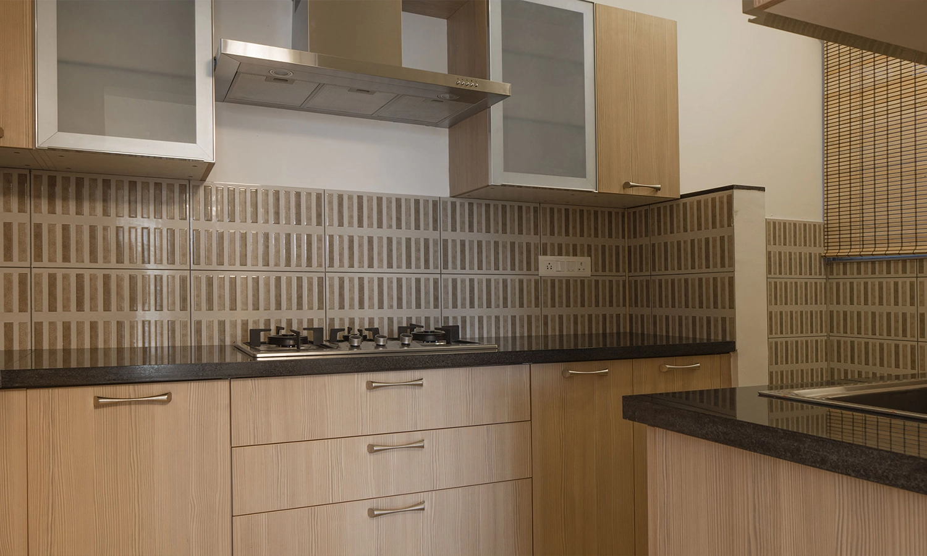
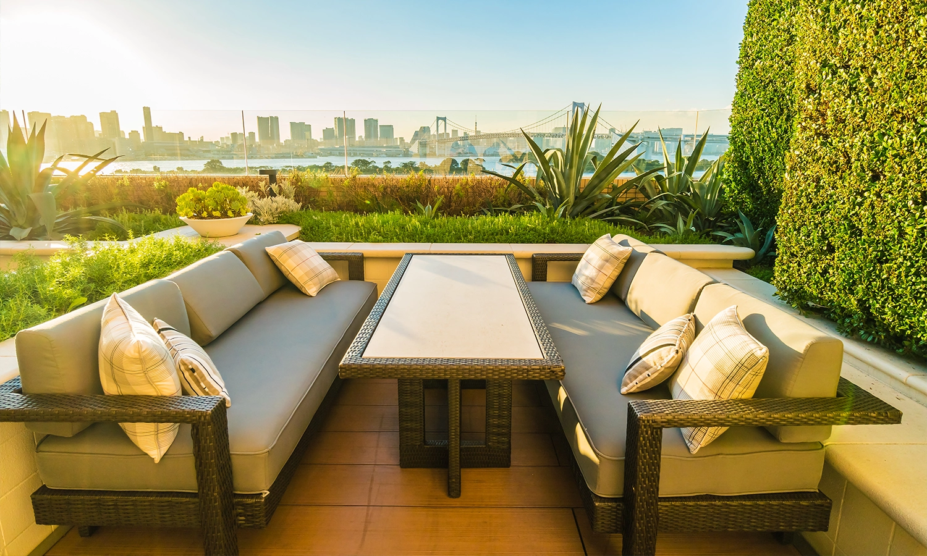
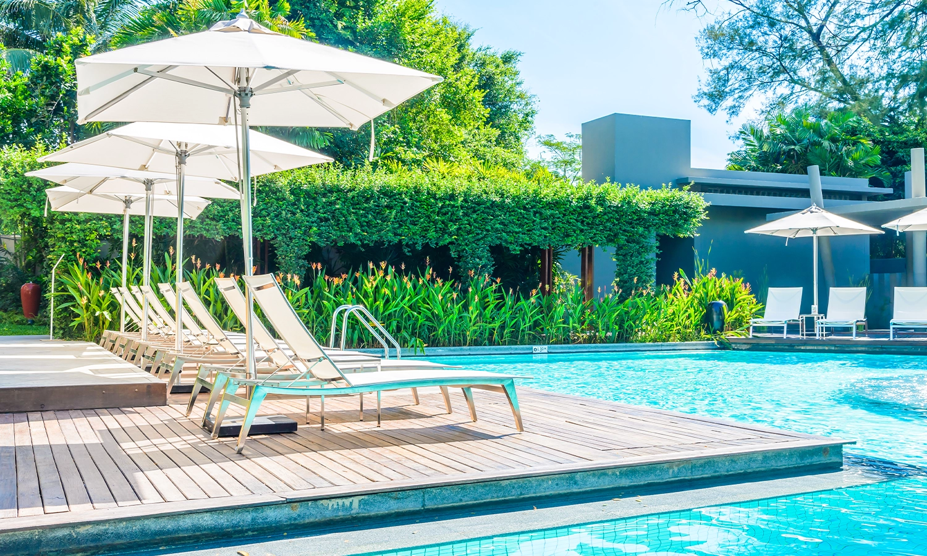
Location Advantage
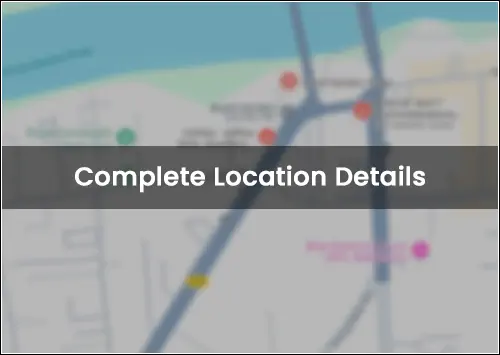
- St . Helena's School (2.1 kms)
- Bishop School ( 4.1 kms )
- St Vincent's High school ( 3.2 kms )
- Dr. Sairas Punawala ( 2.5 kms )
- St. Xavier School ( 4.2 kms )
- AISSMS college ( 300 m )
- COEP College ( 800 m )
- NM wadia College (2.1 kms )
- Fergusson College ( 3.7 kms )
- Symbiosis College of arts & commerce ( 5.3 kms)
- AISSMS college ( 300 m )
- COEP College ( 800 m )
- NM wadia College (2.1 kms )
- Fergusson College ( 3.7 kms )
- Symbiosis College of arts & commerce ( 5.3 kms)
- Ruby Hall ( 1.8 kms )
- Jahangir Hospital ( 1.5 kms )
- Sancheti Hospital ( 2.7 kms )
- NM Wadia Heart Hospital ( 1.4 kms )
- Sasun Hospital ( 2.2 kms )
- Reliance Centro Mall ( 3.6 kms )
- Tha pavilion mall ( 5kms )
- Kumar Pacific mall ( 4.9 kms )
- SGS Mall ( 2.8 kms )
- Phoenix mall ( 7 kms )
- RTO Office ( 0 kms )
- Pune Railway Station ( 1 km )
- RTO Metro Station ( 130 m )
- Shivaji Nagar Metro Station ( 3.8 kms )
- Airport ( 8 kms)
- R Deccan mall ( 3.5 kms )
- JM road shopping highstreet (3.2 kms )
- MG road shopping highstreet ( 4.4kms)
- Clover Centre (3.5kms )
- Laxmi Road Highstreet ( 4.4kms )
- Sheraton Grand ( 700 m )
- Conrad ( 3.8 kms )
- Westin (5 kms)
- J W Marriot ( 5 kms )
- O Hotel ( 3.4 kms )
- Boat Club ( 2.5 kms )
- Shivaji Nagar ( 2.7 kms )
- Pune Camp ( 3.6 kms )
- Bund Garden ( 2.9 kms )
- Koregaon park ( 5 kms )
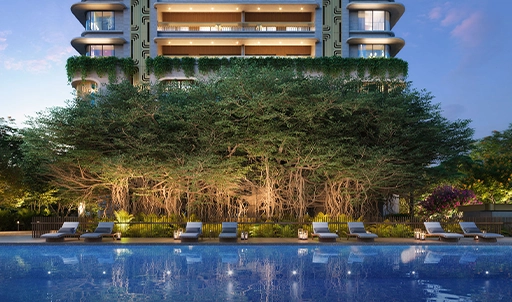
Schedule a Site Visit

Pre-Register here for Best Offers

Instant Call Back

Free Site Visit

Best Price
Instant Call Back
Free Site Visit
Best Price











